Renewal and Expansion
Innis College is embarking on an exciting transformation to its home at 2 Sussex Avenue, which will substantially renew and expand space for students, staff, faculty, and community visitors.
On this page, you will find information about the project, including the latest construction updates. The page will be updated regularly, so please check back in to see how we are getting ever closer to our ambitious and much-needed goal of a bigger, better Innis College.
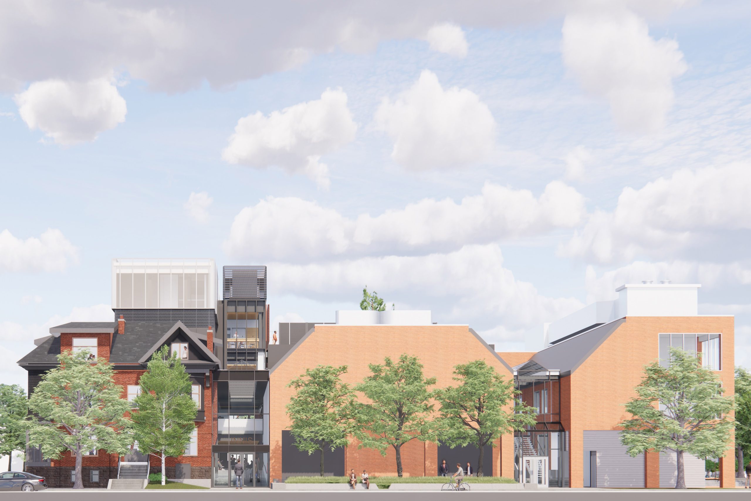
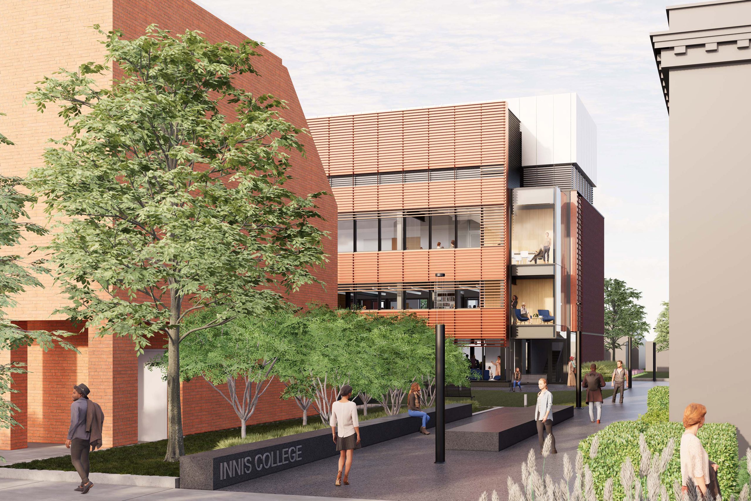
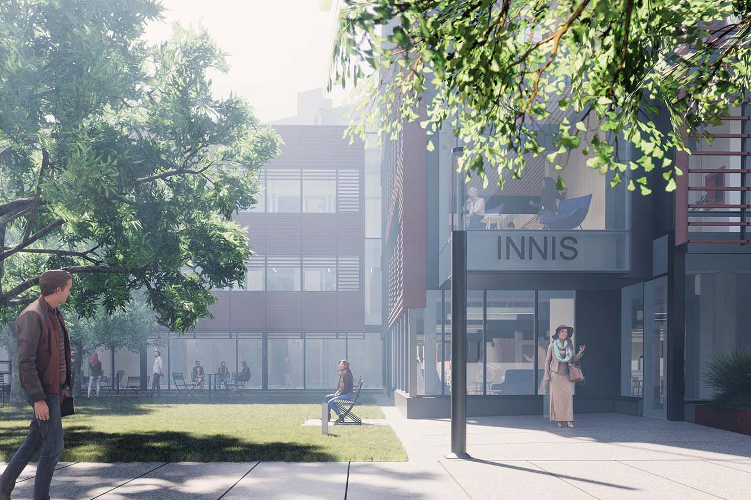
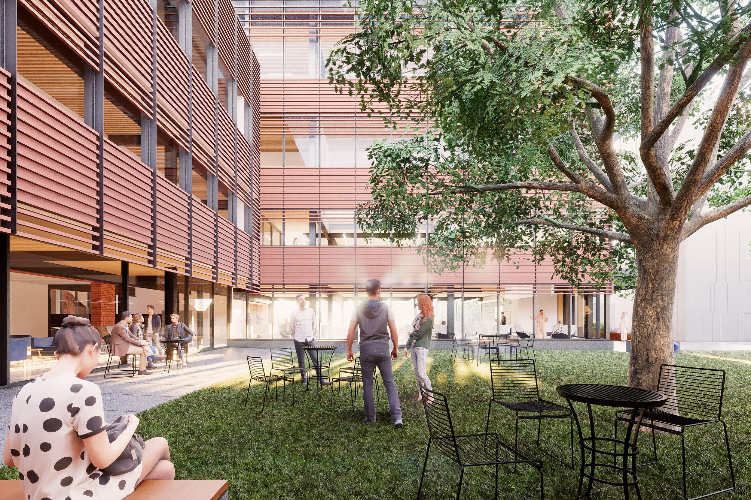
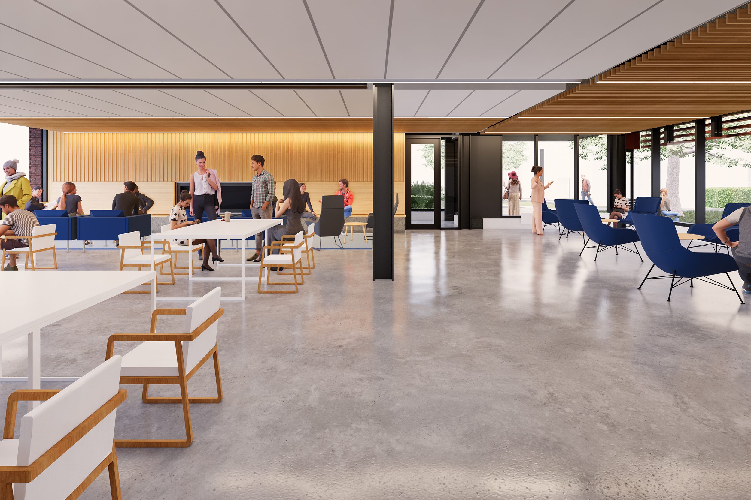
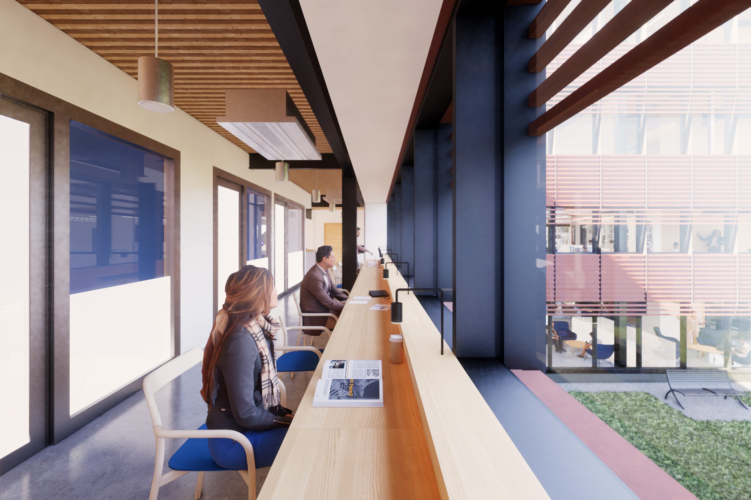
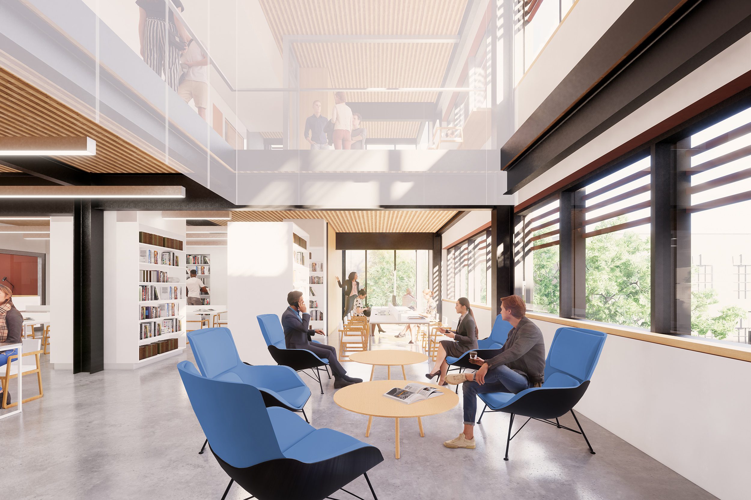
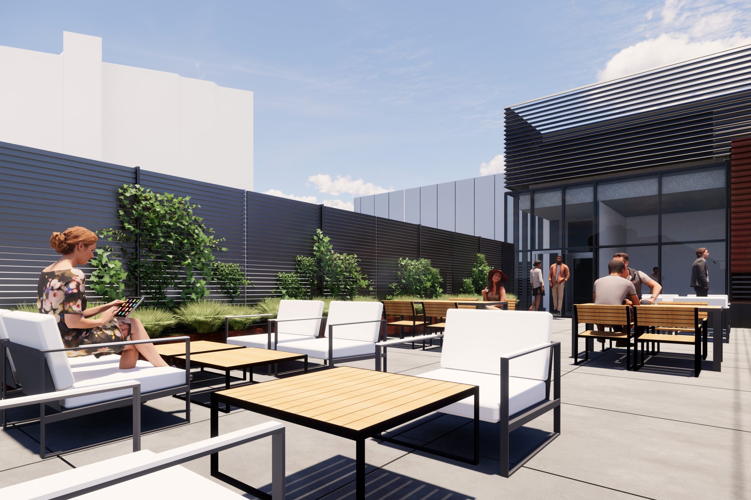
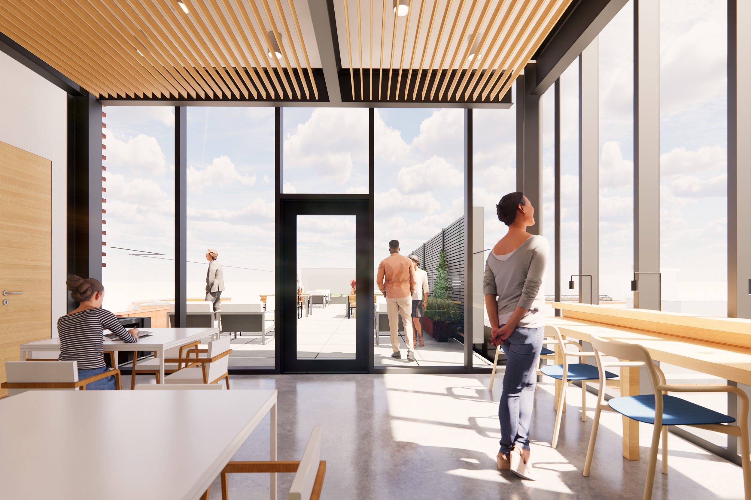
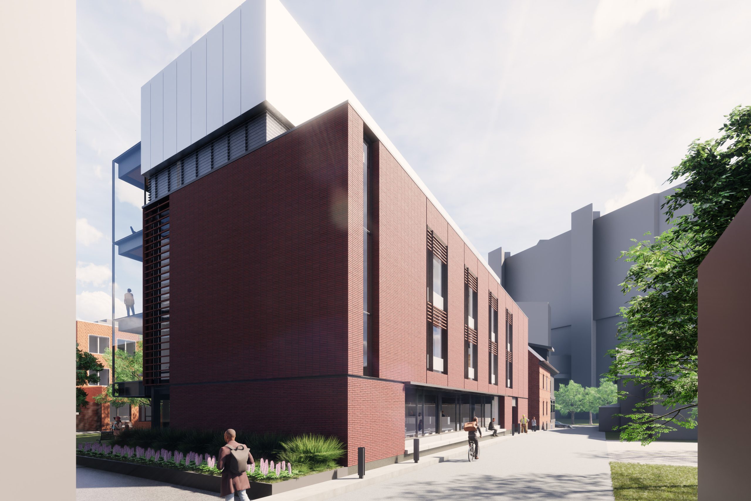
Background
What are the goals of the Innis College Renewal and Expansion project?
Building on the work of the Feasibility Study (2017-18) and subsequent consultations with faculty, staff, students, and the broader community, three fundamental aims have been identified. The project must:
- enhance the College’s identity and expand its presence on campus,
- create a new gravitational centre and social heart that will form the foundation of a stronger sense of place, and
- enrich the Innis student experience with seamlessly integrated, high-quality, universally accessible, and varied student-focused spaces.
A timeless addition to the College, the addition will form part of a larger and coherent whole. It will express a contemporary evolution of the celebrated existing buildings, foreground the diversity and vitality of the Innis community and programs, and maintain a legacy of being inviting and accessible to everyone. The addition will include a new west wing and a link that stretches across the north side of Town Hall to connect with the existing east wing.
A newly defined Innis Green courtyard will interpret, in scale and proportion, the original heart of the College — Town Hall. The addition will transform the College’s beloved but underused Green into an inviting and animated outdoor space that anchors the daily routine of the College. Intimately scaled, the Green will be the visual focus on every floor, with overlooking study windows at multiple levels, an expanded Town Hall crush space spilling out into it during events, and the Innis Café as the primary backdrop.
Why is Innis College being expanded?
After a decade of itinerant existence, Innis College established itself in a permanent location at the corner of St. George Street and Sussex Avenue in 1974. The college building, designed to serve a student population of 800 and a clutch of fledgling academic programs, now finds itself the home for over 2,200 Innis students and three programs that draw thousands of students from across the Faculty of Arts & Science and beyond to their courses. The current space envelope of the college building can no longer meet the needs of the community it was built to serve. This project aims to remedy that situation.
Frequently asked questions
With an expansion located where the current west wing of the College stands, this project will be able to offer:
- Extensive and dedicated work, study, meeting, and lounge spaces for the entirety of the Innis College student population. Creating flow between an expanded food servery and informal student space as a centerpiece of the new build on its main floor will make the College a more inviting place to spend time, especially for commuter students.
- Relocation of the library from its current location on the second floor of the east wing will liberate it from the design constraints imposed by its multi-level configuration and allow the incorporation of a range of student services, most pertinently the writing centre. This new Student Learning Centre will be a singular, vibrant hub of student resources and services on the expansion’s second floor.
- Expanded and appropriately generous non-library student spaces, including a new Commuter Lounge; informal spaces outside classrooms and along the link; second- and third-level kitchenettes; and a roof-level lounge and outdoor terrace.
- A reworking of the west atrium ground plane to provide a barrier-free and universally accessible entrance to the building off Sussex Avenue. Complex-wide accessibility will be improved by a new west-wing elevator that ties into all levels of the west wing and the link and, by extension, the east wing.
The project is being sponsored by Innis College and the Faculty of Arts & Science. The multi-disciplinary consultant team is led by Montgomery Sisam Architects. Project construction is being led by Urbacon. The project has been developed, and is being managed, by University Planning, Design & Construction.
Student input has been vital to development of the project now being constructed.
From the outset, student engagement been continuous and meaningful, beginning with representation on the Project Planning Committee (2017-18), which oversaw the Feasibility Study, and through broader Innis community townhalls and focused stakeholder consultations. Most recently, students, staff, and faculty participated in a Construction Management Plan review session (June 2023).
The construction managers, Urbacon, have developed a detailed Construction Management Plan that can be downloaded here. This plan details the duration and location of anticipated impacts to access to, from, and around the College. Access to both Town Hall and the east wing will be maintained throughout construction.
Any changes to this will be communicated through the website and internally through the College.
Recent updates
- Above-grade structural work has started, including formwork and rebar placement and some concrete pours for the elevator shaft and northwest stairwell.
- The self-erecting crane has been installed and certified (as defined in the Construction Management Plan, p. 3). The crane is intended to be in place for 12 months.
- A generator and step-down transformer have been installed for the crane. Please note that the University and contractor are working to minimize the impact of generator use on the community.
- To remove excess groundwater, electrical pumps have been installed that may activate at any time during periods of rain.
- Equipment was installed to closely monitor onsite noise and vibration (e.g., from heavy transport trucks and equipment).
- Construction activity commenced August 3, 2023.
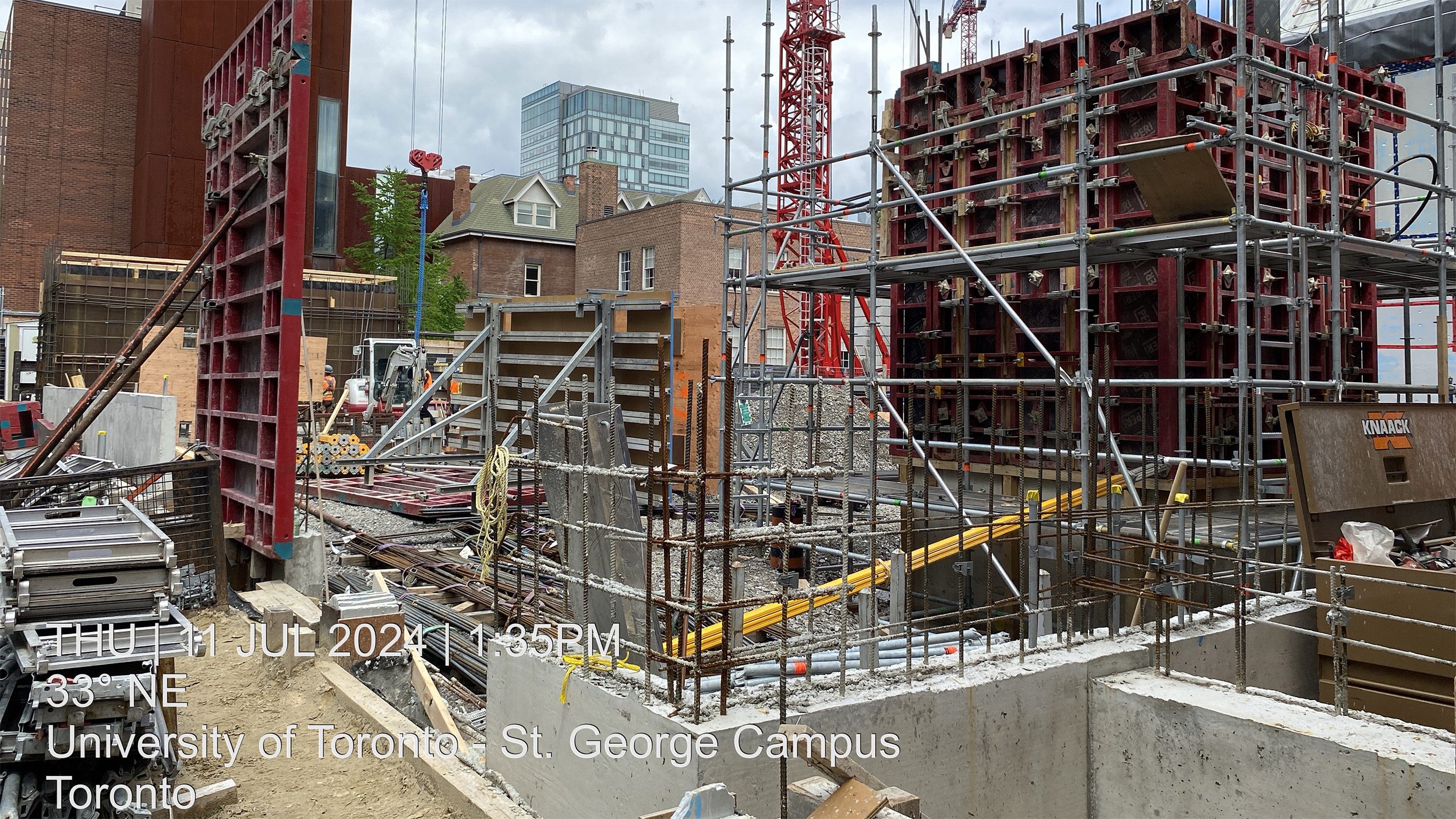
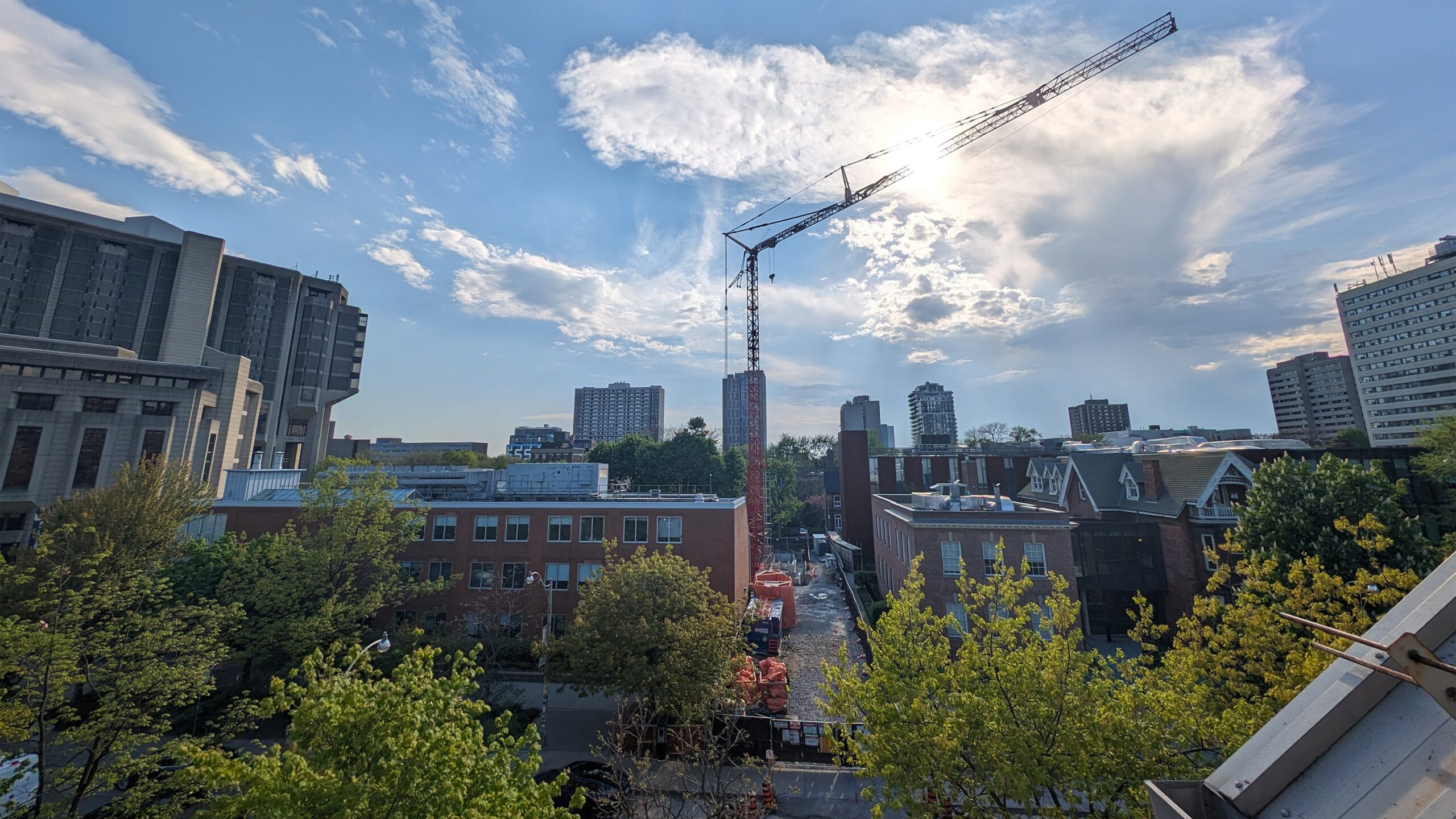
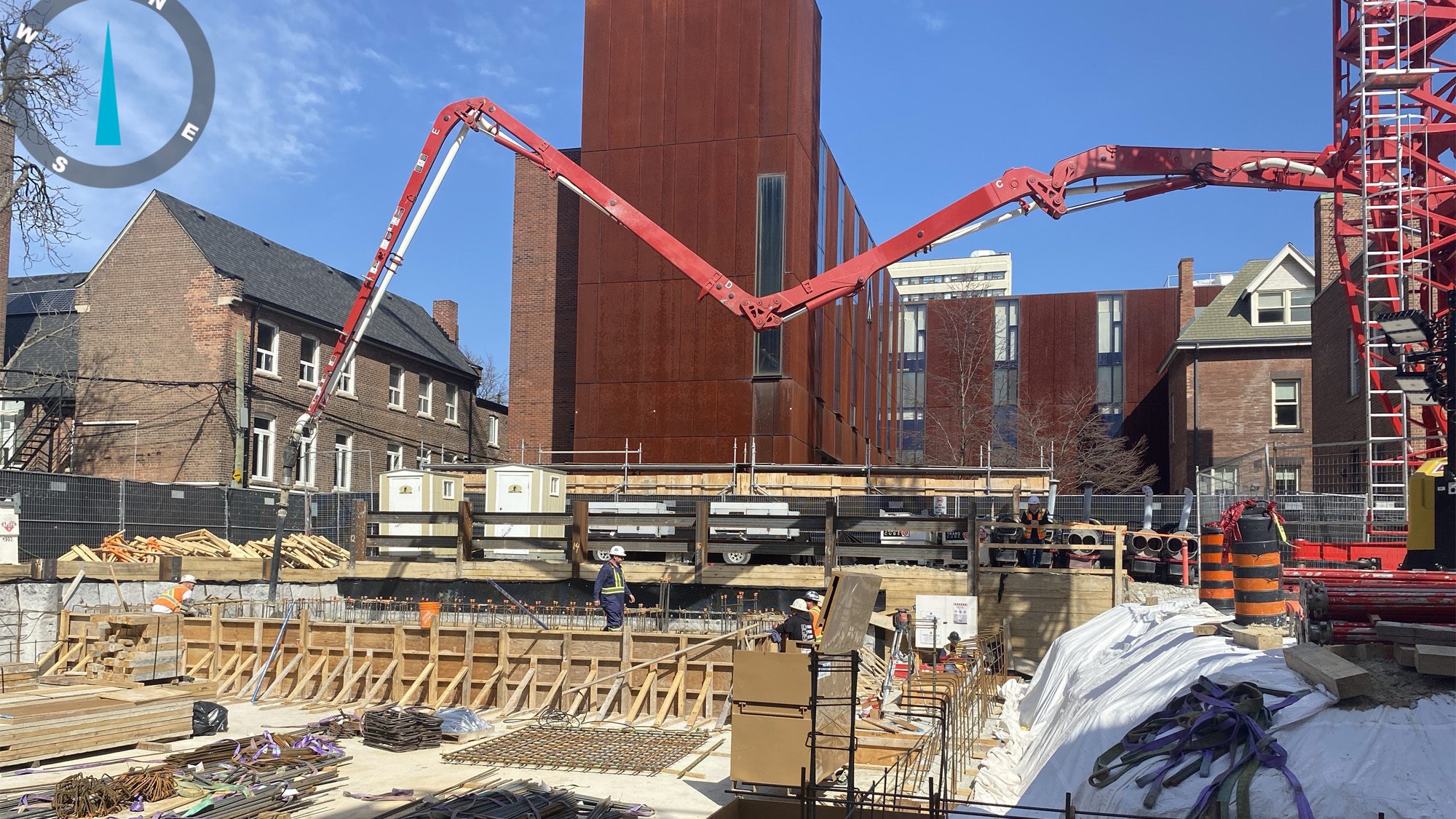
What to expect next
- Concrete pours are ongoing. The intent is to complete each pour by 5pm daily. Unforeseen issues (e.g., truck delays, inclement weather) may require pours to continue until 7pm—but never later. This activity will increase St. George Street construction traffic at times.
- To make up for time lost due to inclement weather, construction work is planned for the following Saturdays: July 27, August 3 and 10. All work will be conducted within allowable hours identified in the City of Toronto Noise Bylaw (i.e., 9am–7pm on Saturdays)
- Installation of above-grade structural elements (including formwork, rebar placement, concrete pours, waterproofing, and backfilling) throughout the west-wing footprint is ongoing.
This page was last updated July 24, 2024. The next update is scheduled for August 6, 2024. In the unlikely event of a change to the planned activities, we will promptly update this website and send email notifications to representatives of the stakeholder community organizations with as much notice as possible.
Project timeline
November 2017
Consultant team, led by Montgomery Sisam Architects (hired through an RFP process), carried out the Feasibility Study that concluded in May 2018.
February 2018
First townhall
March 2018
Community Liaison Committee meeting, led by then Ward 20 Councillor Cressy
April 2018
Second townhall
April 2019
Consultant team, led by Montgomery Sisam Architects (hired through an RFP process), commenced design development and sought requisite approval ahead of construction.
November 2019
Third townhall: Schematic Design
June 2020
Site Plan Control Application submitted to City of Toronto
January 2023
Construction manager, Urbacon, hired through an RFP process
July 2023
Fourth townhall: Construction Management Plan review
August 2023
Construction activity commenced
August 2025
Substantial Completion
Contact us
Support our project
Find out how you can contribute to this next, exciting chapter in Innis history by connecting with Megan McDonald, our associate director–advancement.